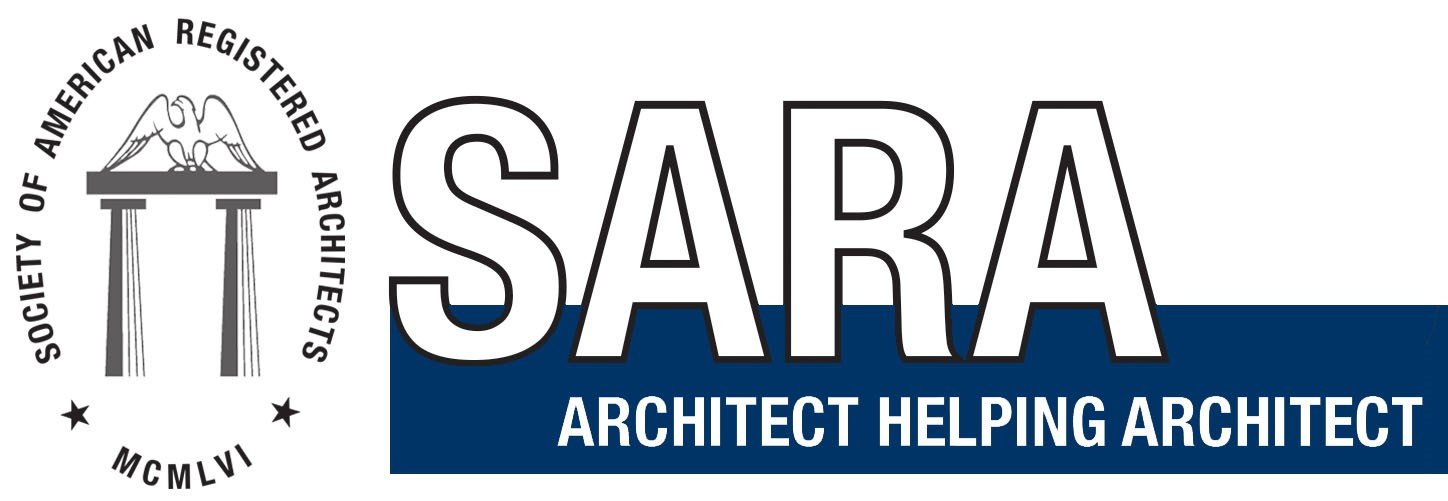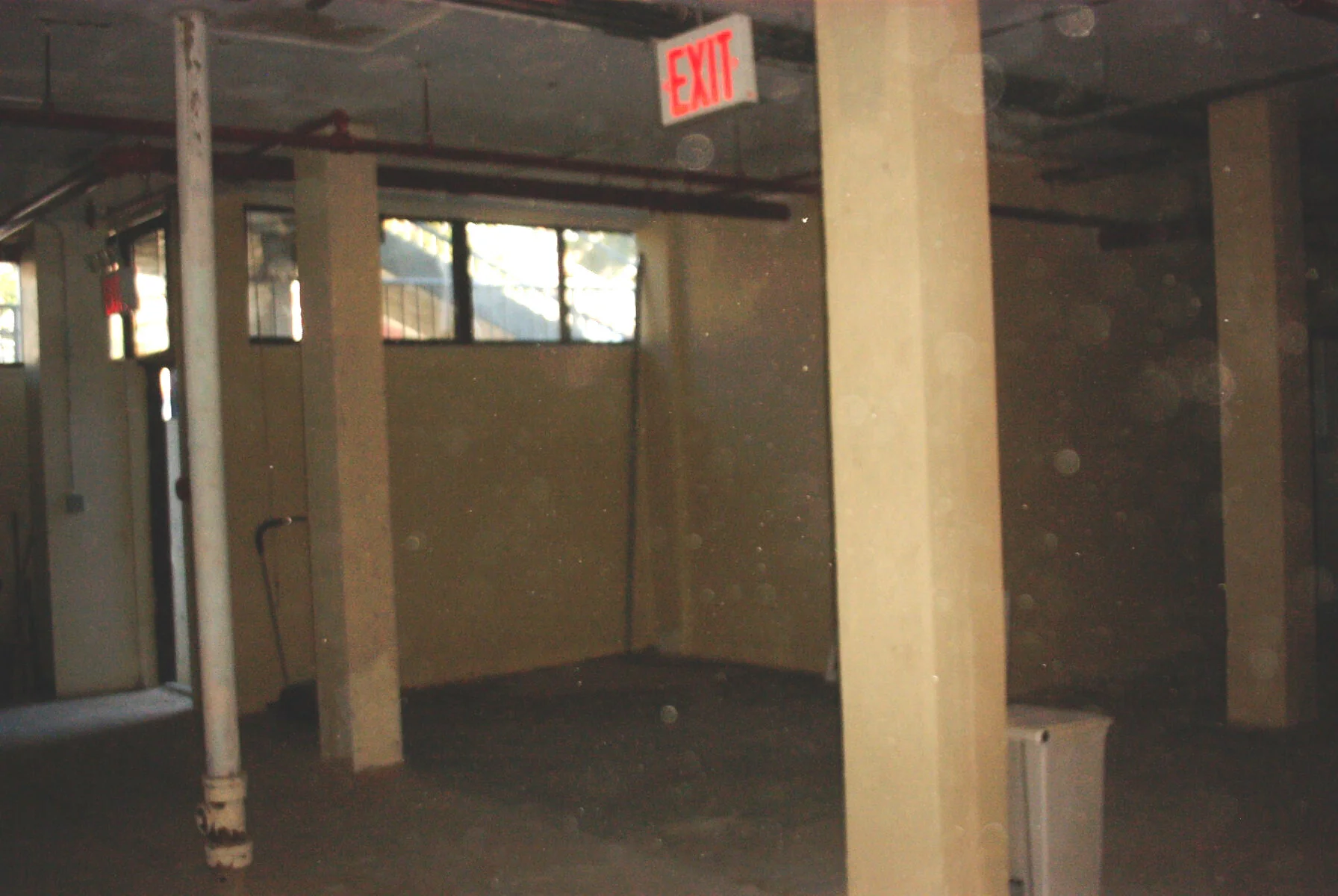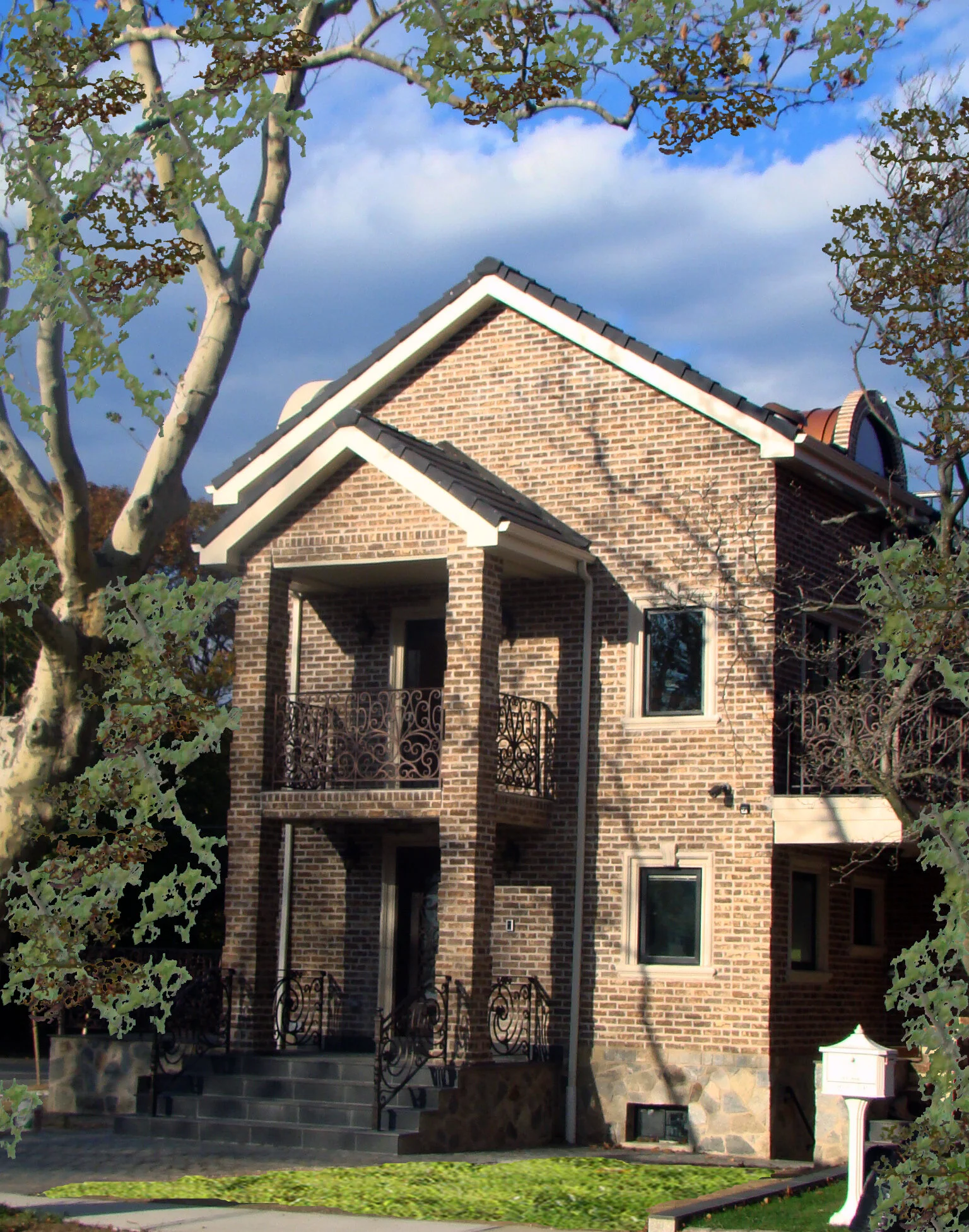FROM THE SARA NATIONAL BOARD: Analysis of Award Winning Works
For the eight years in a row, each year I have won a Design Award for Excellence in rehabilitation work, adaptive re-use, and in alteration or building addition projects at the Borough Of Queens New York Chamber of Commerce’s Annual Building Awards Gala. This award encourages work that beautifies and improves the quality of life in the borough.
Architecture is the landmark or symbol of a city and represents the specific cultural ethos. I feel gratified for the recognition of these first place awards during this time-- I make my best efforts to improve the appearance of buildings and function of what I design. I strive toward making buildings that improve and beautify Queens, my community.
Eco-Friendly Designs
My design approach is to make the best use of the existing structure, and to minimize the environmental impact of each project. I seek the lowest construction cost without cutting corners. So often my goal in designing a project is to make use of whatever existing structure is available, to make the most sustainable and cost-effective projects. I get inspiration for each project by visiting each site and taking in the surrounding area.
The single-family residence at 71-34 Douglaston Parkway I designed, took the existing one-story house and garage, and transformed it with a major addition. The owner wished for more space and a visual transformation, taking advantage of the hillside site. While maintaining the original structure, I made a vertical extension and split the volume of the building in a way that matched the appearance of the current neighborhood. I also added balconies and dormer windows to the exterior of the home, which enhanced its appearance.
A Project Echoing the Surrounding Community
I won an award for this house design in Eastern Queens, near Queensborough Community College. Previously, there was a one-story home at the location.
I got ideas and inspiration for design a contemporary house when I visited the site and its surroundings. Nearby the site I observed a number of contemporary buildings; a temple of worship and the campus of Queens Community College provided administration. I felt this house could be a nice addition to a beautiful neighborhood. I like the contemporary style, so I welcomed the chance to see how my design would fit in with the surrounding community.
Making the Best Use of an Underground Space
Our cities are becoming increasingly overcrowded and congested. It’s important to find ways to make best use of underground space. My winning design is a two story, single family detached residence extension, It is located in downtown bayside originally crafted in Tudor style with beautiful streetscape. The major challenge was to accommodate both modern uses and contextual architecture, convert the cellar into an eco-friendly office space without compromising the originality of the house front.
In designing the house, I kept the existing facade and used cantilevered exposed steel beam to match the existing Tudor style, I created a stairwell in the back of the house for maximum utilization of natural light and to enhance ventilation. I also added a terrace on the second floor that both expands the second floor space and also covers the stairwell below to shield it from snow and rain. The railings of the terrace are covered in vine plants, and the rainwater collected in portable containers placed on the terrace and ground is used to water them.
Offices in a Challenging Space
The interior design of this office was a challenge due to its underground position in the structure, and the collection of columns interrupting the space. I used cabinetry to divide the space and conceal the columns to make the multi-columns space for a visually open space- a concise and modern indoor space was achieved.
Shared Space in Single Family House
An atrium can be used as a design element to enhance social interaction between family members. When I designed a single family house located in Queens, I used a three-story atrium within the structure to connect the various indoor elements. By paying special attention to the proportion and scale of the building and by applying design elements such as dormer windows, balconies, and other details, the appearance of this home was greatly enhanced.
Unique Interior Design with a Cultural Theme
Architecture is the landmark or a symbol of a city and many times represents the specific cultural ethos of the community. Both interior and exterior design are equally important to create an appealing space and environment. The appearance of interior is especially vital, and when I designed Nippon Cha, a restaurant and cafe at Queens, the cultural cues were a special part of the renovations.
I used lighting cabinets to divide the space and to convey the Asian charm, and added elements of ancient tea culture, transforming the original disordered space into a warm Oriental tea house.
Queens Medical Offices, Interior Design
I employed an arched ceiling to add a creative touch and used mirrors to amplify the visual field. These features were combined with special lighting and cabinetry, achieving a welcoming indoor reception and work area.
Unique Exterior Design
When I designed a new single family house located in Queens, I used three-story shared space on single family house to connect the various indoor sectors. I used design elements such as dormer windows, balconies, and traditional design to enhance the appearance of the house. With this and all my projects, my goal and direction is to create value through the pursuit of design, and to use structural and design knowledge to create functional, economical, and attractive spaces.



























