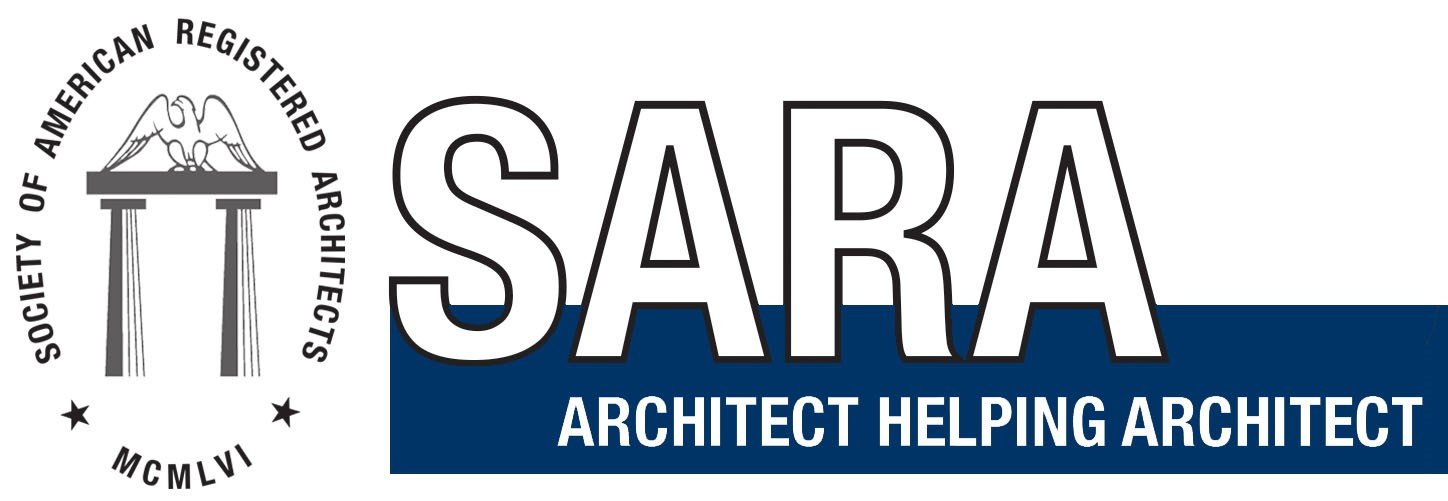FROM THE SARA NATIONAL BOARD: How to Design a Fire Station in One Easy Step
Apparatus are large pieces of equipment; we typically use a 20’ x 40’ module per apparatus vehicle, longer for Fire Trucks. Number of apparatus will depend on the Fire Department, and may vary from 2 to 9 pieces of apparatus; check with your client. As you can see, the Apparatus Room will typically be the largest space in the Station. Also check on the preferred method of access to the Apparatus Room; the traditional back-in / drive-out, or the drive-through, back-to- front, approach. Finally, check on the turning radii of the proposed apparatus; plan on a 50-60’ outside turning radii of the largest apparatus, in order to maneuver into the Apparatus Room.
So, the first step in designing a Fire Station, size the Apparatus Room, and locate it on the site to allow best vehicular access to and from the Apparatus Room to the street.
First, the Fire Crews will love you for making their job easier; crews may have up to 12 calls per shift, or 12 calls per year, which means the Apparatus may be coming and going constantly. Making their job easier goes a long way to a successful project.
Once the Apparatus Room is located, the rest of the design becomes contingent upon the amount of site remaining, the Department’s preference of adjacencies to the Apparatus Bays, and the preferred aesthetics of the overall Station. Still a lot of work, programming, and design left, but you’ve taken the first step by organizing your Fire Station design around the main component of the Apparatus Room, and the vehicular circulation and maneuvering room required.







