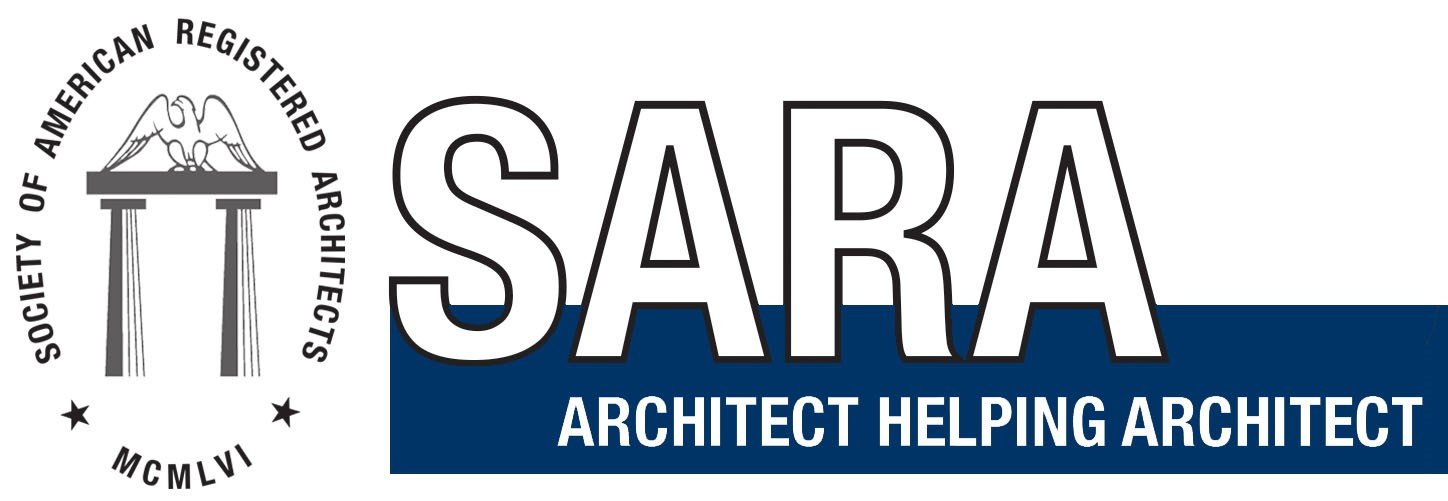FROM THE SARA NATIONAL BOARD: Recent Federal Legislation Creating “Opportunity Zones” In Rural Communities For Commercial Development
A recent Federal program called “Opportunity Zones” has had several of our Charleston / Tri-County South Carolina Commercial real estate brokerage and development leaders looking at areas in the community to Re-Habilitate existing ignored and dilapidated properties. Tim Scott, one of our state senators, has initiated the program. It’s on a fast track to be implemented with significant tax savings for investors willing to take on the risk of developing projects in areas otherwise considered “too” blighted to be profitable.
We have been actively working on rehabilitating older buildings for several years in our architectural practice, and it’s always been a careful relationship of design options to meet an available construction budget; to make a project financially viable. One recent project was adjacent to our closed Navy base and involved two buildings; A one story small and simple block building of 4,726 SF currently leased to a variety of artists, and another two-story block office/open warehouse building of 9,620 SF currently leased to a consignment business of various goods.The area is currently being improved with a new interstate ramp for future direct vehicular access to the two sites and has the beginnings of gentrification…good or bad.
The Opportunity Zone is available “Nationwide” and I encourage local Architects to consider this program with their Investors, General Contractors, and Real Estate Broker contacts. It’s very rewarding for us to see these blighted areas gain a new lease on life and while the projects in some cases may be small; it’s a great step towards rejuvenating our communities.







